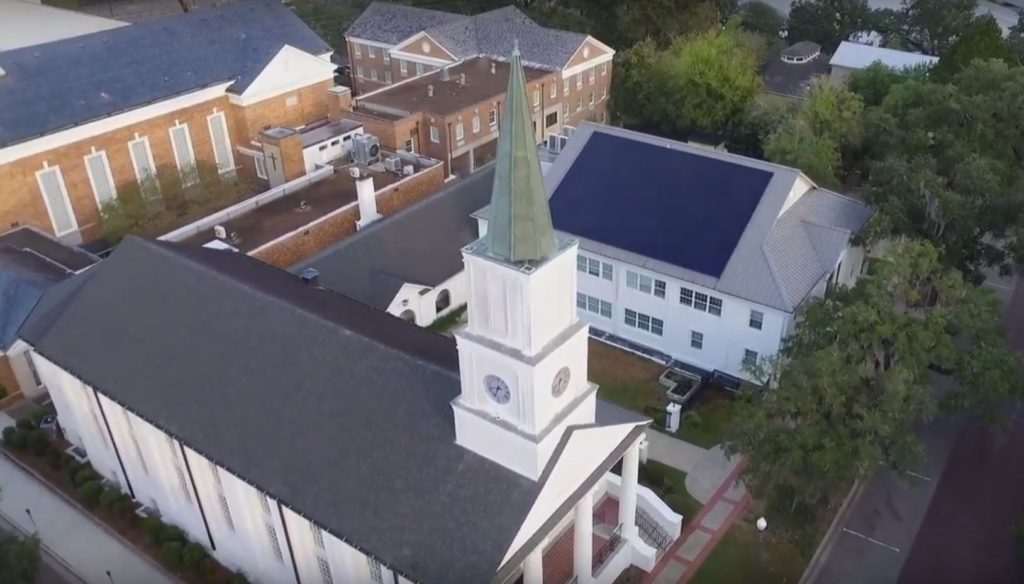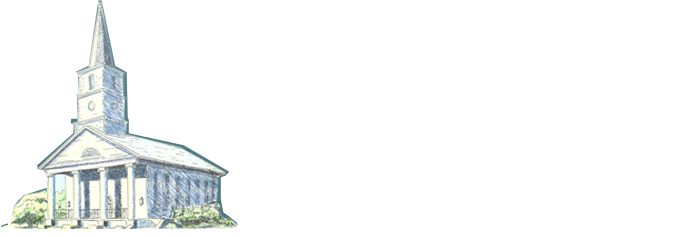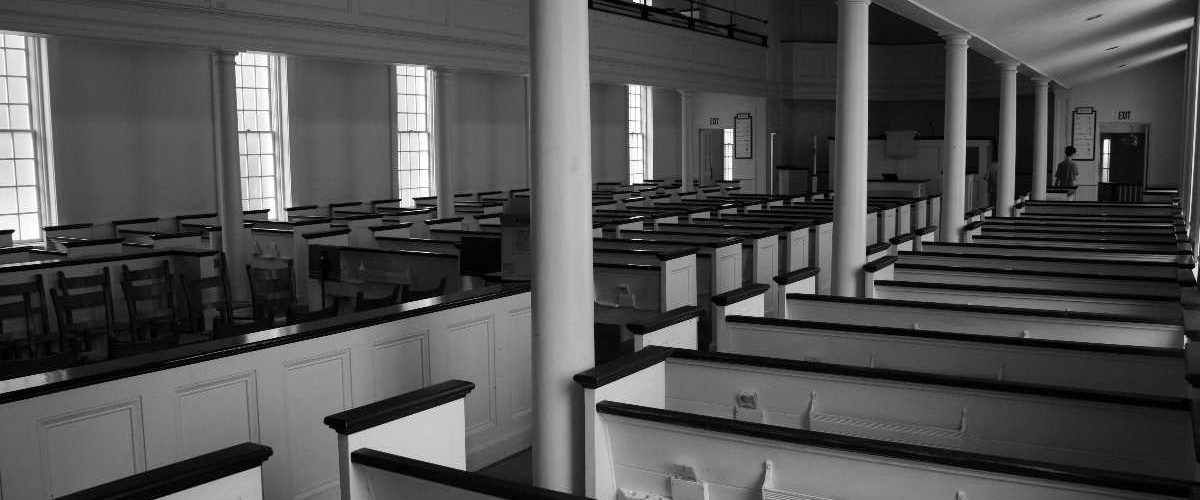Historic Sanctuary
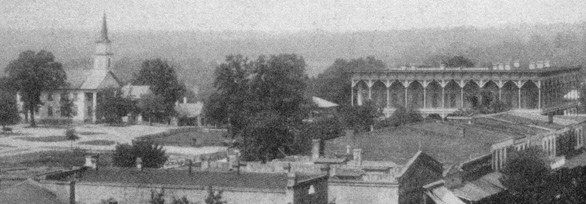
The oldest public building in Tallahassee in continuous use, the First Presbyterian Church sanctuary is a landmark for the community, as well as the center of worship and mission for the congregation.
In 1824, Governor Duval, by proclamation, located the capital of the Territory of Florida at the site which has become the City of Tallahassee. When the Legislative Council convened in the fall of 1826, a Presbyterian minister, the Reverend Henry White, was appointed Chaplain and given permission to hold preaching services each Sabbath while the Assembly was in session in a partially constructed wing of the capitol building. This structure was torn down in 1839 when construction began on what is now known as the “Historic Capitol.”
From 1827 through 1831 the records of the Board of National Missions of the Presbyterian Church show home missionaries assigned to the field and a Sunday School organized. Late in 1832 a committee from the Georgia Presbytery composed of the Reverends Joseph Stiles, Horace Pratt, and Nathaniel Pratt held a “protracted meeting,” and on November 4, 1832, organized a Presbyterian Church. The Session was composed of two Ruling Elders; the congregation numbered sixteen. The new congregation was placed under the temporary care of Hopewell Presbytery. On February 16, 1833 the church was incorporated by act of the Territorial Council. In June 1835 the congregation asked for bids to erect a brick building 68’ x 48’. The building was finished three years later and dedicated to the Lord on Sunday, May 13, 1838. Financing of the building was by the sale of pews, the lowest bid being $125.00; the total pew sales totaled $12,500.00. The final building costs totaled $13,370.60. The mahogany pews, along with doors, were later replaced.
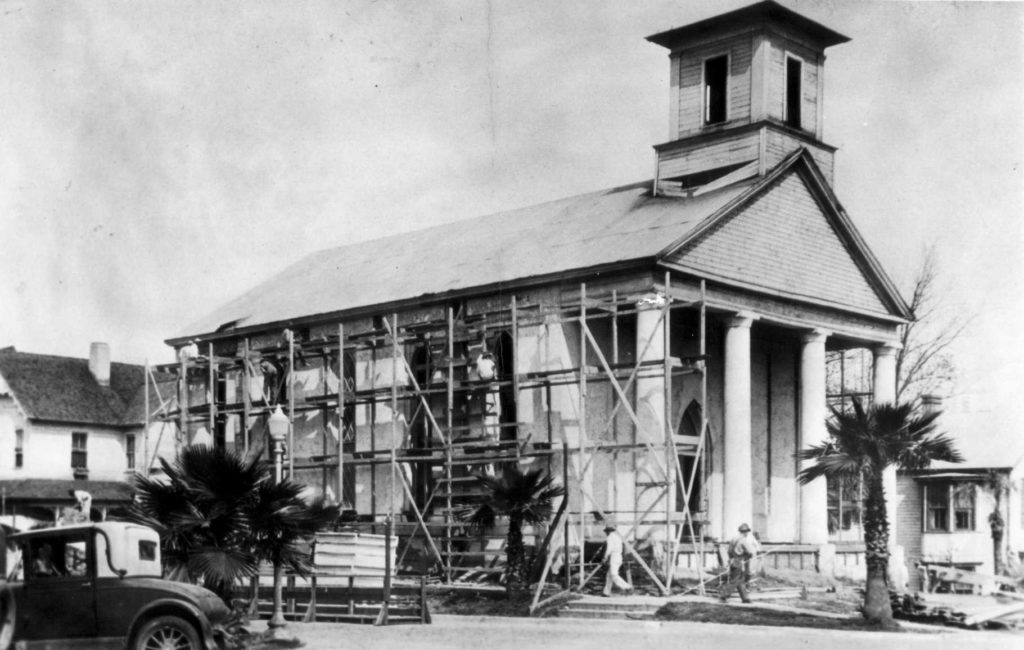
The timber used in the building was heart pine. Some idea of its quality can be gained from the table top in the entry of the church. This top was the original entrance door sill, hollowed out by the passage of many feet through the years. It has now been squared up and preserved as a historical piece in the form of a table.
Pillars supporting the galleries were hewn by hand and show the adz marks if one looks closely. The north gallery was reserved by the trustees’ deed for enslaved people who attended the services. Unusual for the times, enslaved people were admitted to membership.
The roof woodwork was mortised and pinned, no nails being used in the original building. The steeple houses the original bell which was an “extra” in a set of chimes bought for a church in Baltimore. The bell was the gift of Elder David C. Wilson, prominent among the church founders. During the Civil War it was offered to the Confederacy to be melted down to make cannons, but the offer was not accepted.
In the early days the sanctuary was used when needed as a place of refuge for women and children when the men went out to guard the town against Indian uprisings. Though not visible from the exterior, rifle slots are built into the foundation walls.
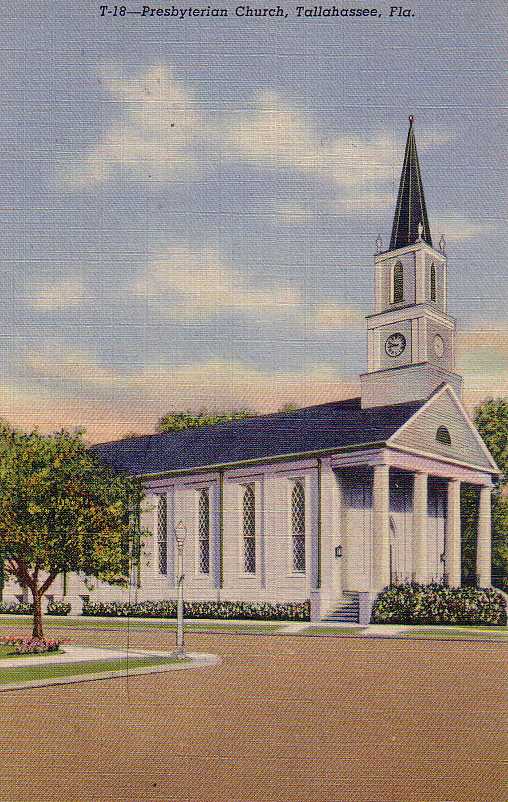
The sanctuary underwent alterations in 1851, 1891, 1932, 1982-1985, and 2010. The 1985 renovation restored the choir to the east end of the sanctuary and replaced the Gothic-style windows of 1891 with the double-hung style of 1838. The 2010 renovation introduced energy-efficient lighting and HVAC systems and made improvements to the acoustic properties of the sanctuary.
There was no organ in the original building. A flute was the first innovation. This was followed by a reed organ, then a Roosevelt pipe organ, then a Skinner pipe organ, then an Aeolian-Skinner pipe organ, which was removed in the 1985 renovation. The Taylor & Boody organ was installed in 1992 with 20 stops and completed in 2011 for a total of 26 stops.
The church held its Centennial celebration in 1932. At that time, Miss Janie Clark, a Sunday School teacher and church organist for many years, presented the Church with 240 individual sterling silver communion cups. A hand etched engraving of the original church building decorates each tiny cup. Many years earlier a little boy in her Sunday School class, Maxine Floyd, was stricken with a fatal malady. He gave his small savings to her with the request that “it go to God.” She invested the fund, and through the years added to it until the fund was sufficient to buy the cups.
The congregation’s 150th birthday was marked by the establishment of the 150th Birthday Fund, which provided resources to renovate the sanctuary and establish Habitat for Humanity. In 1997 extensive work was done to the exterior of the sanctuary to repair and bond the stucco which protects the original brick.
In 2007 the congregation embarked on a capital campaign to make all its buildings more energy efficient, correct underground water intrusion problems, and renovate the interior of the sanctuary. Phases I and II of the “Light from Light” campaign involved extensive underground drainage projects and the installation of the city’s second-largest solar voltaic electric generation plant. Phase III, completed in the fall of 2010, involved the completion of the Taylor & Boody organ and replacement of inefficient lighting and HVAC systems in the sanctuary.
The sanctuary is one of three buildings on the church property. The Westminster Building was constructed during World War II. The Education Building was completed in 1951. Both are of white stucco to match the sanctuary. The roof of the Education Building is the site of the solar voltaic panels. In 2017, the Session approved the installation of a columbarium in the courtyard formed by the three buildings.
